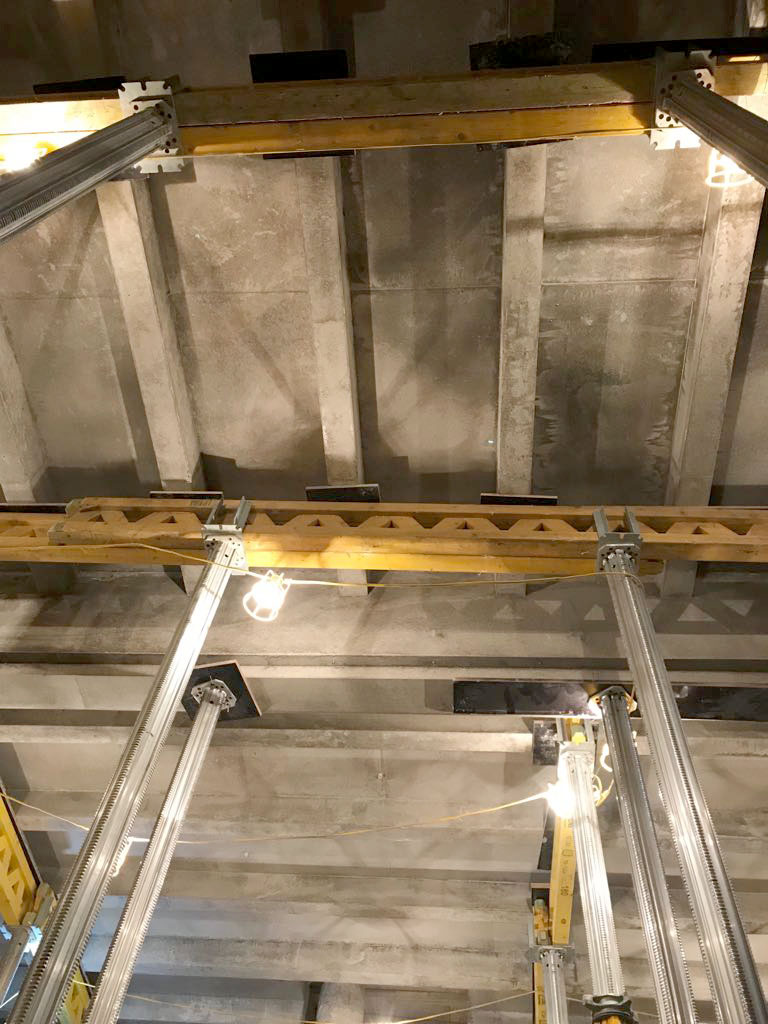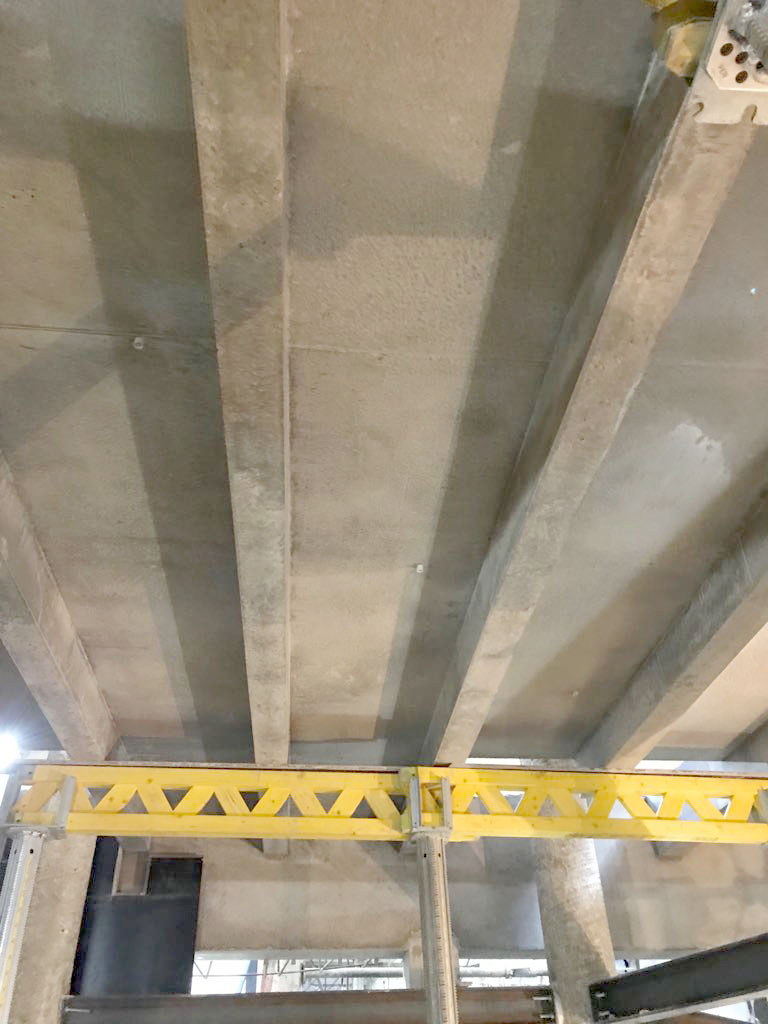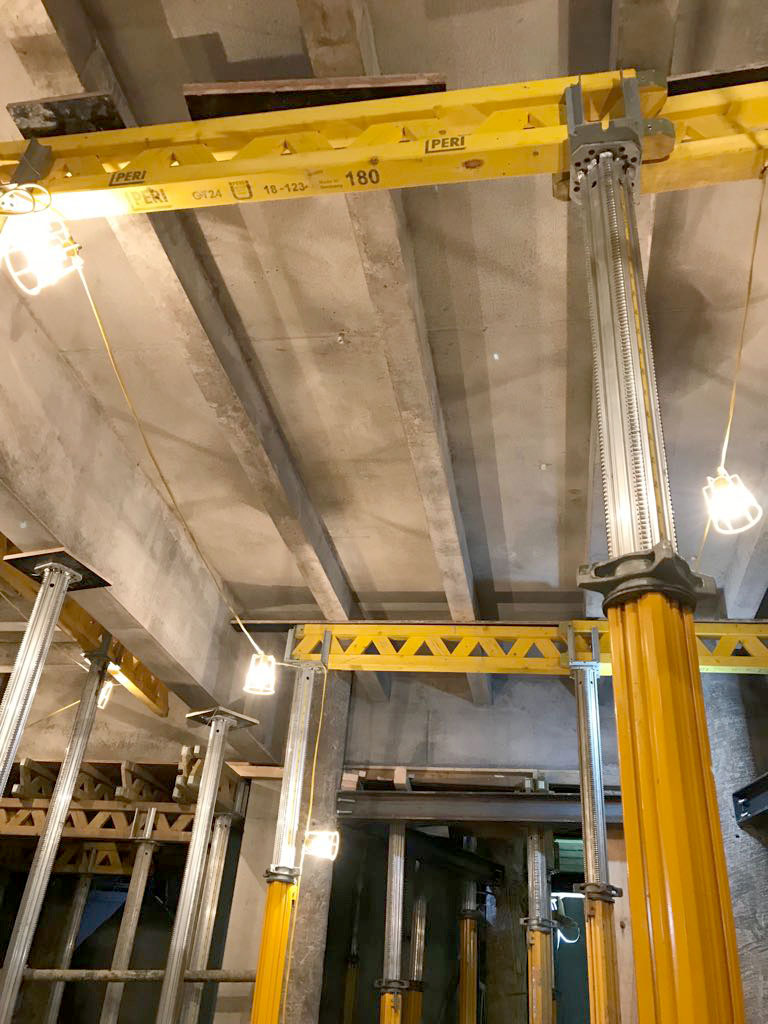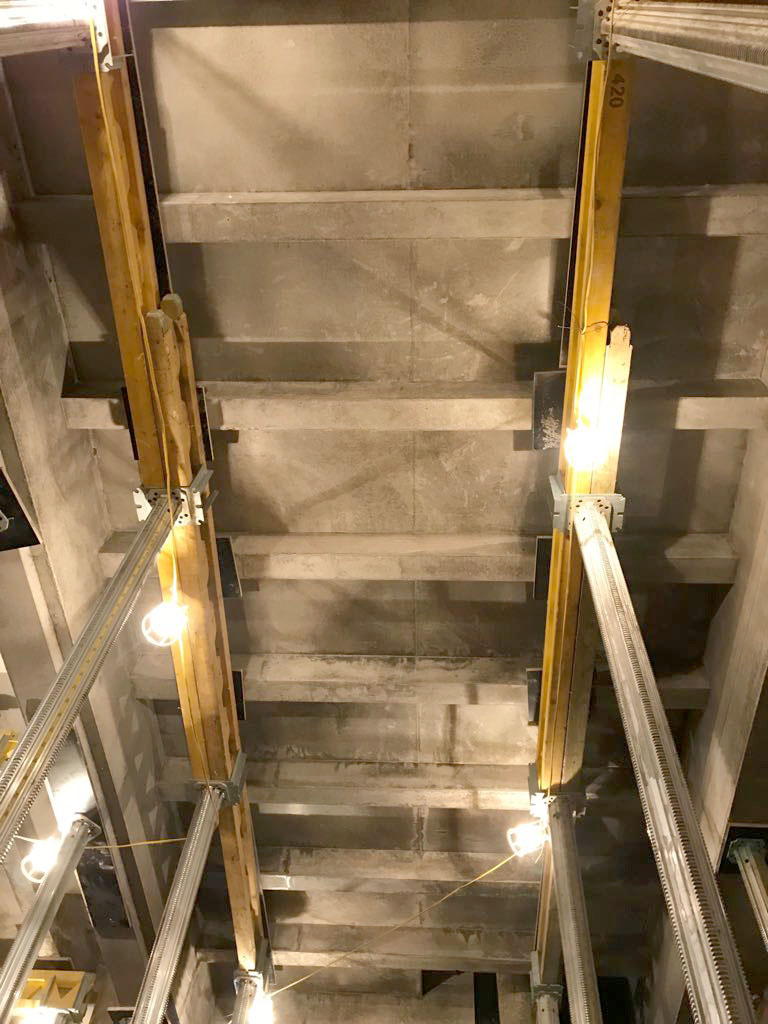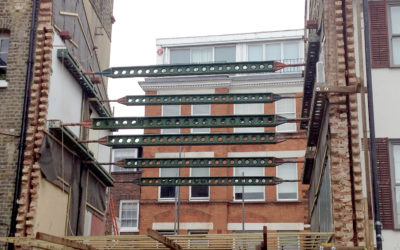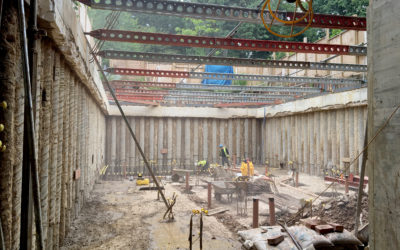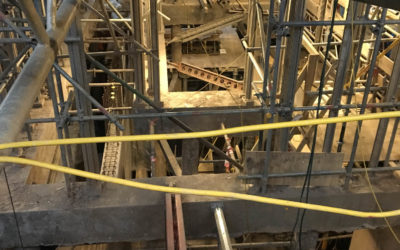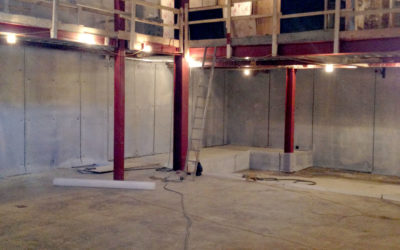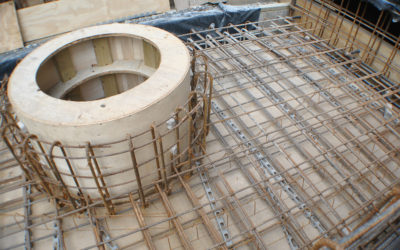Project Details:
This project was a complicated scheme that involved installing fair faced concrete beams and ribs to the ground and lower ground floors. Specialist shuttering carpenters used phenolic plywood to create the profile of the underside of the slabs. The visual concrete used was a bespoke concrete mix, designed specifically for this project and enormous care had to be taken during the installation.
