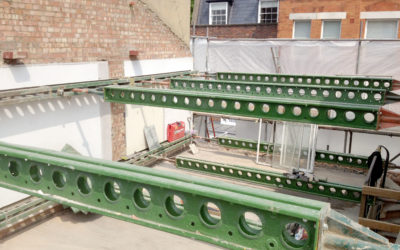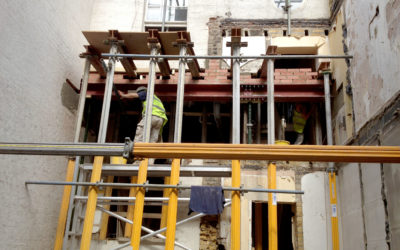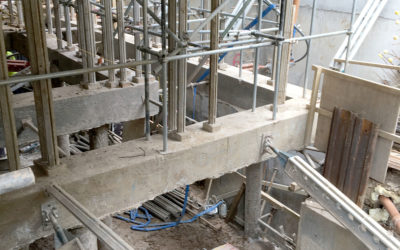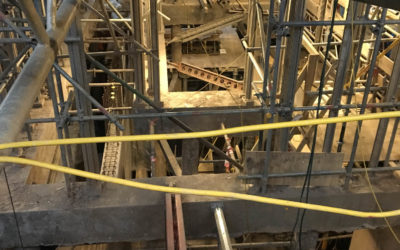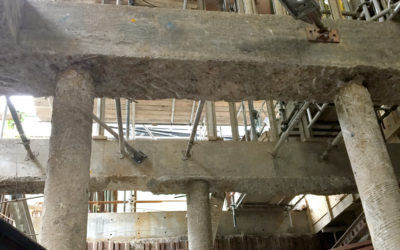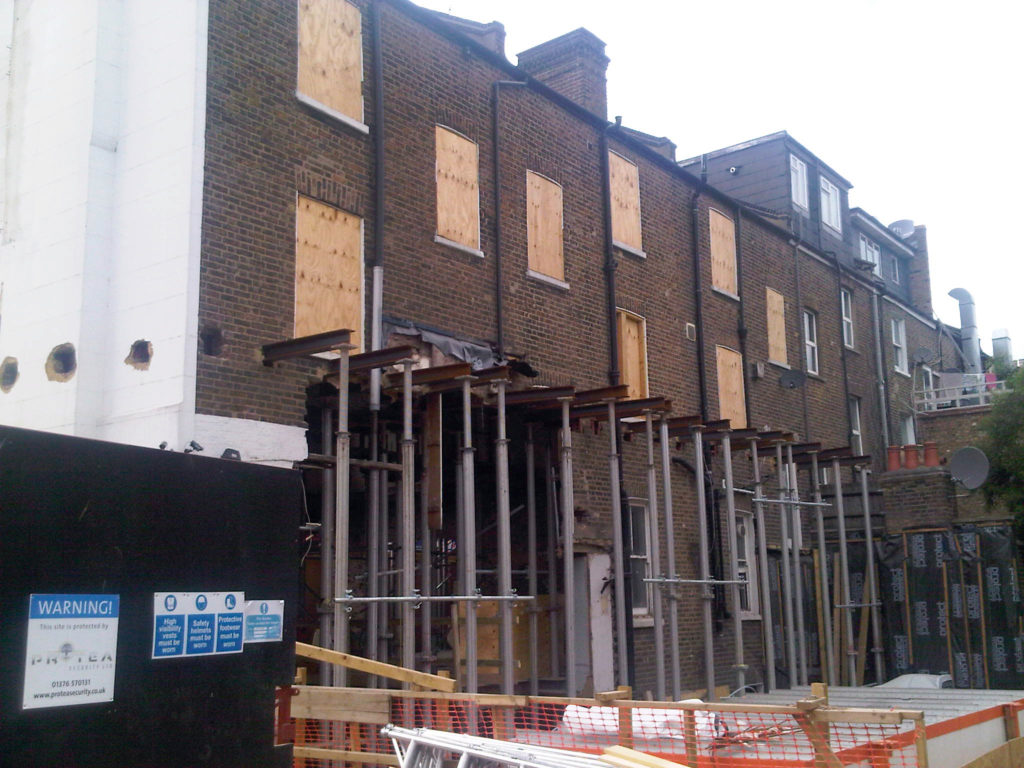
Project Details:
This project involved double height propping to support needle beams that in turn supported the rear facade. Once the temporary works were installed and checked by an engineer, the wall could be demolished ready for the permanent steel to be installed.
